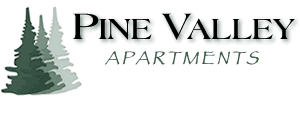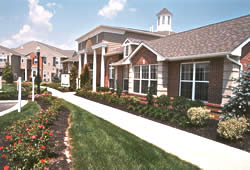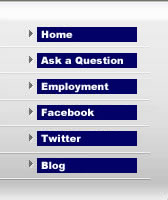|

|
 |
|
www.PineValleyApts.com |
Pine
Valley Apartments combines luxury living with an
innovative design not found in any other apartment
community in the area. Nestled in among 50 acres of a
beautifully landscaped site, the property contains 312
luxury units in 39 two-story buildings, with 8 units per
building. Every unit has either a 1 or 2 car direct
access garage, the only apartment community in the broad
market with this feature. The property's low density
affords a privacy not available to residents of more
conventional three and four story garden-style
apartments in the area.
|
| Floor
Plans |
|
|
|
 Birch Birch |
1BR/1BA |
714 Sq Ft |
$1050 - $1145 |
 Lombardy Lombardy |
1BR/1BA |
910 Sq Ft |
$1142 - $1245 |
 Frazer Frazer |
2BR/2BA |
975 Sq Ft |
$1156 - $1260 |
 Vista
(lower) Vista
(lower) |
2BR/2BA |
1099 Sq Ft |
$1302 - $1420 |
 Vista
(upper) Vista
(upper) |
2BR/2BA |
1157 Sq Ft |
$1302 - $1420 |
 Walden
(lower) Walden
(lower) |
2BR/2BA |
1244 Sq Ft |
$1385 - $1510 |
 Walden
(upper) Walden
(upper) |
2BR/2BA |
1327 Sq Ft |
$1385 - $1510 |
 Redwood
(lower) Redwood
(lower) |
3BR/2BA |
1400 Sq Ft |
$1486 - $1620 |
 Redwood
(upper) Redwood
(upper) |
3BR/2BA |
1495 Sq Ft |
$1486 - $1620 |
|
*Prices Subject to Change |
|
| |
|
|
Unit
Amenities |
|
 Private
Unit Entries Private
Unit Entries |
 Over-sized
Lighted Walk-in Closets Over-sized
Lighted Walk-in Closets |
 Private
Covered Balconies or Patios Private
Covered Balconies or Patios |
 Dressing
Areas with Vented Shelving Dressing
Areas with Vented Shelving |
 Upscale
White-on-White Kitchen Appliances Upscale
White-on-White Kitchen Appliances |
 Built-in
Desks or Shelves Built-in
Desks or Shelves |
 Bay
Windows Bay
Windows |
 Gas
Fireplaces with Custom Mantels Gas
Fireplaces with Custom Mantels |
 Microwave
Ovens Microwave
Ovens |
 Audible
Intrusion Alarms Audible
Intrusion Alarms |
 Linen
Closets in all Units Linen
Closets in all Units |
 Extra-large
Capacity Dishwashers Extra-large
Capacity Dishwashers |
 Pre-wired
Cable Outlet in Every Room Pre-wired
Cable Outlet in Every Room |
 Garbage
Disposals Garbage
Disposals |
 Gourmet
Pass-through Breakfast Bars Gourmet
Pass-through Breakfast Bars |
 Pre-wired
Phone Outlets Pre-wired
Phone Outlets |
 Deep
Bowl Double Stainless Steel Sinks Deep
Bowl Double Stainless Steel Sinks |
 Phone
Outlet has 4 Line Capacity Phone
Outlet has 4 Line Capacity |
 Kitchen
Pantries Kitchen
Pantries |
 Kitchen
Windows Kitchen
Windows |
 Full
Size Washers & Dryers in all Units Full
Size Washers & Dryers in all Units |
 Hollywood
Lighting in Bathrooms Hollywood
Lighting in Bathrooms |
 Ceramic
Tiled Bathrooms Ceramic
Tiled Bathrooms |
 Luxurious
Oversized Oval Garden Tubs Luxurious
Oversized Oval Garden Tubs |
 Oversized
Walk-in Showers with Seats Oversized
Walk-in Showers with Seats |
 Nine
Foot Ceilings Nine
Foot Ceilings |
 Ceiling
Fans Ceiling
Fans |
 Custom
Two-toned Paint in all Units Custom
Two-toned Paint in all Units |
 Recessed
Lighting Recessed
Lighting |
 Plush
Wall-to-Wall Carpeting Plush
Wall-to-Wall Carpeting |
 Entry
Foyer Closets Entry
Foyer Closets |
 Custom
2" Mini-Blinds on all Windows Custom
2" Mini-Blinds on all Windows |
 Raised
Panel Interior Doors Raised
Panel Interior Doors |
 Double
Sink Vanities in Bathrooms Double
Sink Vanities in Bathrooms |
 Crown
Moldings and Chair Rails Crown
Moldings and Chair Rails |
 Steel
Entry Doors with Peep Holes Steel
Entry Doors with Peep Holes |
 Vanity
Size Plate Glass Mirrors in Bathrooms Vanity
Size Plate Glass Mirrors in Bathrooms |
 Custom
Two-toned Paint in all Units Custom
Two-toned Paint in all Units |
 18
cubic foot frost-free refrigerator w/ice maker 18
cubic foot frost-free refrigerator w/ice maker |
 Electric
Ranges w/Lighted Oven Window Electric
Ranges w/Lighted Oven Window |
| |
|
| Common
Area Amenities |
|
 Italian
Style Bistro Kitchen with Cappuccino Bar Italian
Style Bistro Kitchen with Cappuccino Bar |
 State
of the Art Health Club with Swimming Pool View State
of the Art Health Club with Swimming Pool View |
 Architect
Designed Landscaping and Planting with Accented Lighting Architect
Designed Landscaping and Planting with Accented Lighting |
 Architect
Designed Landscaped Swimming Pool Architect
Designed Landscaped Swimming Pool |
 Clubroom
with Fireplace Clubroom
with Fireplace |
 Library
with Conference Room Library
with Conference Room |
 Picnic
and Barbeque Areas Picnic
and Barbeque Areas |
 Sauna Sauna |
 Jacuzzi Jacuzzi |
 3
Acre On-site Park 3
Acre On-site Park |
| |
|
Additional
Information
 Application
Fee - $35 Application
Fee - $35
 Holding
Fee - $500 Holding
Fee - $500
 Garage
Door Opener - $25 Garage
Door Opener - $25
 Fitness
Pool Deposit - $25 Fitness
Pool Deposit - $25
 Short
Term Lease $50 - $100 additional per month Short
Term Lease $50 - $100 additional per month
 Ask
our Leasing Professionals for Information on our Furnished
Apartment Homes. Ask
our Leasing Professionals for Information on our Furnished
Apartment Homes. |
| |
Pet Policy
 Pet
Deposit $300 per Pet and $25 Additional each Month ($150 of
deposit is non-refundable) Pet
Deposit $300 per Pet and $25 Additional each Month ($150 of
deposit is non-refundable)
 One
Pet Allowed per Apartment One
Pet Allowed per Apartment
 We
not allow the following breeds or any mix there of: Akita,
Chow, Doberman, Rottweiler, American Stafordshire, Terrier
(Pit Bull, American Pit Bull, or Wolf Hybrid) We
not allow the following breeds or any mix there of: Akita,
Chow, Doberman, Rottweiler, American Stafordshire, Terrier
(Pit Bull, American Pit Bull, or Wolf Hybrid) |
| |
|
Office
Hours
Mon - Fri
9:30am - 5:30pm
Sat
10am - 5pm
Sun
12pm - 5pm |
|
| |
|
| Leasing
Office Information |
|
1000 Spyglass Drive
Elkton, Maryland 21921
Email:
pinevalley@dolben.com |
Phone:
410-275-5076
Fax: 410-398-5215
|










